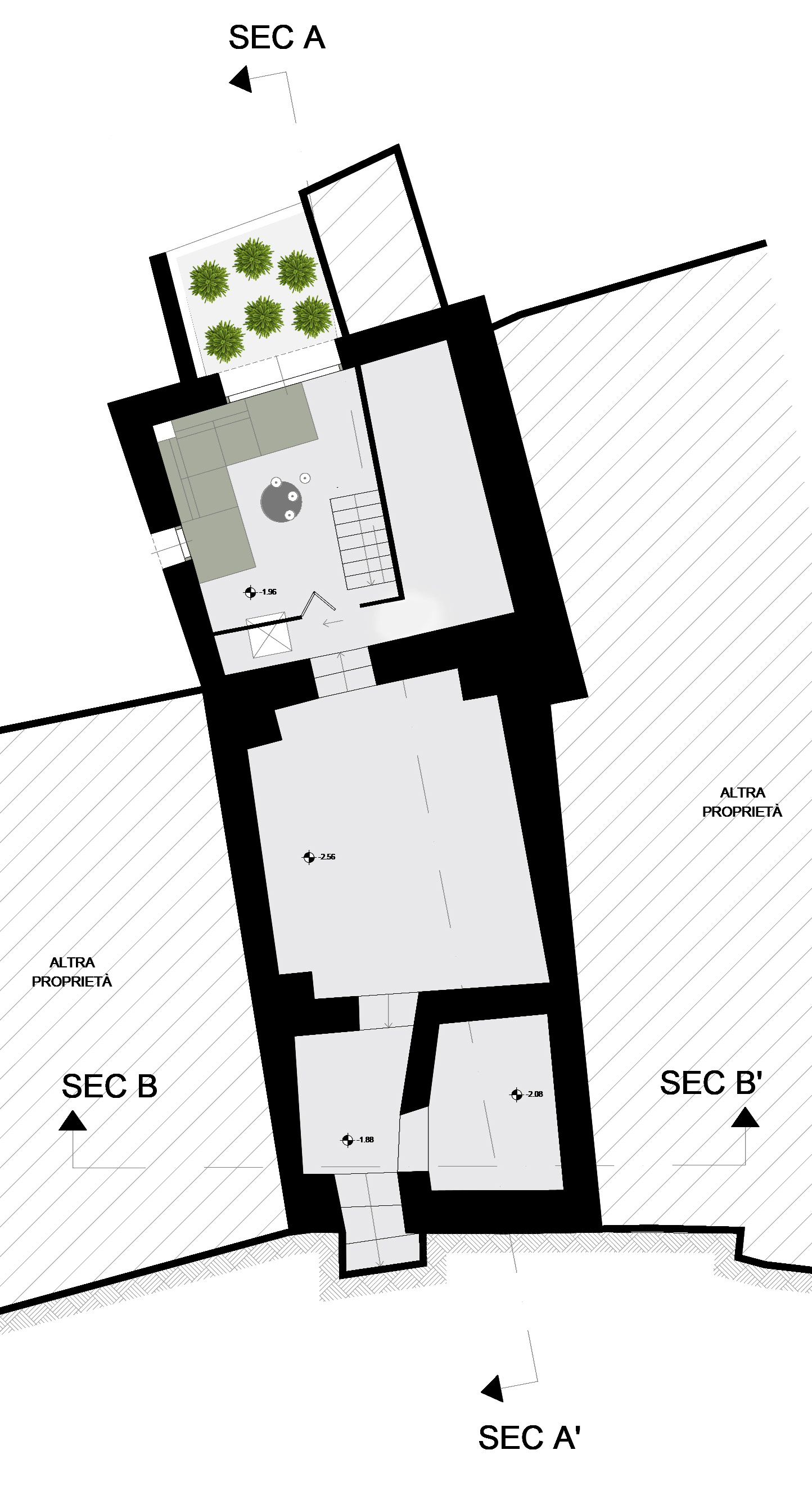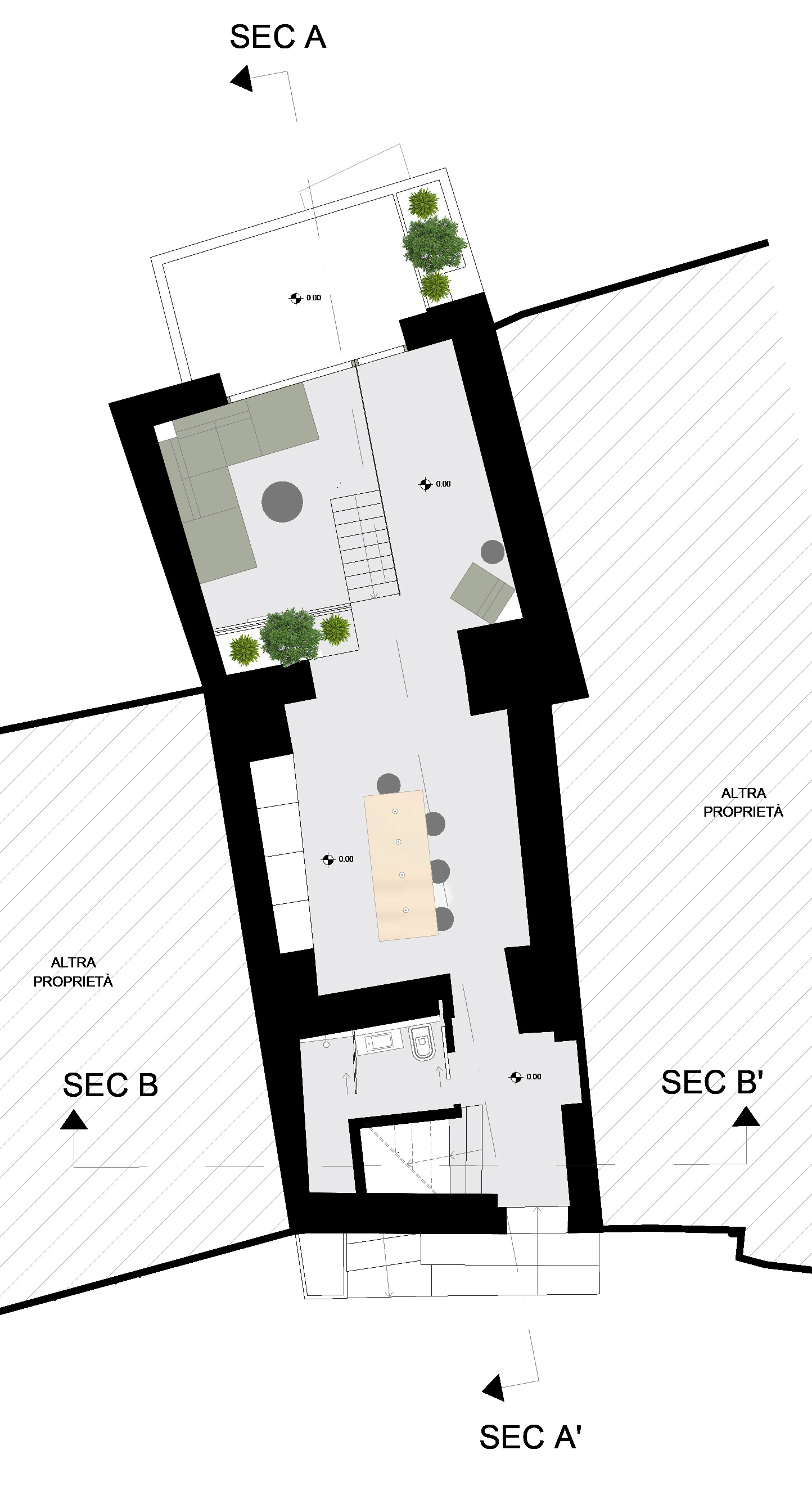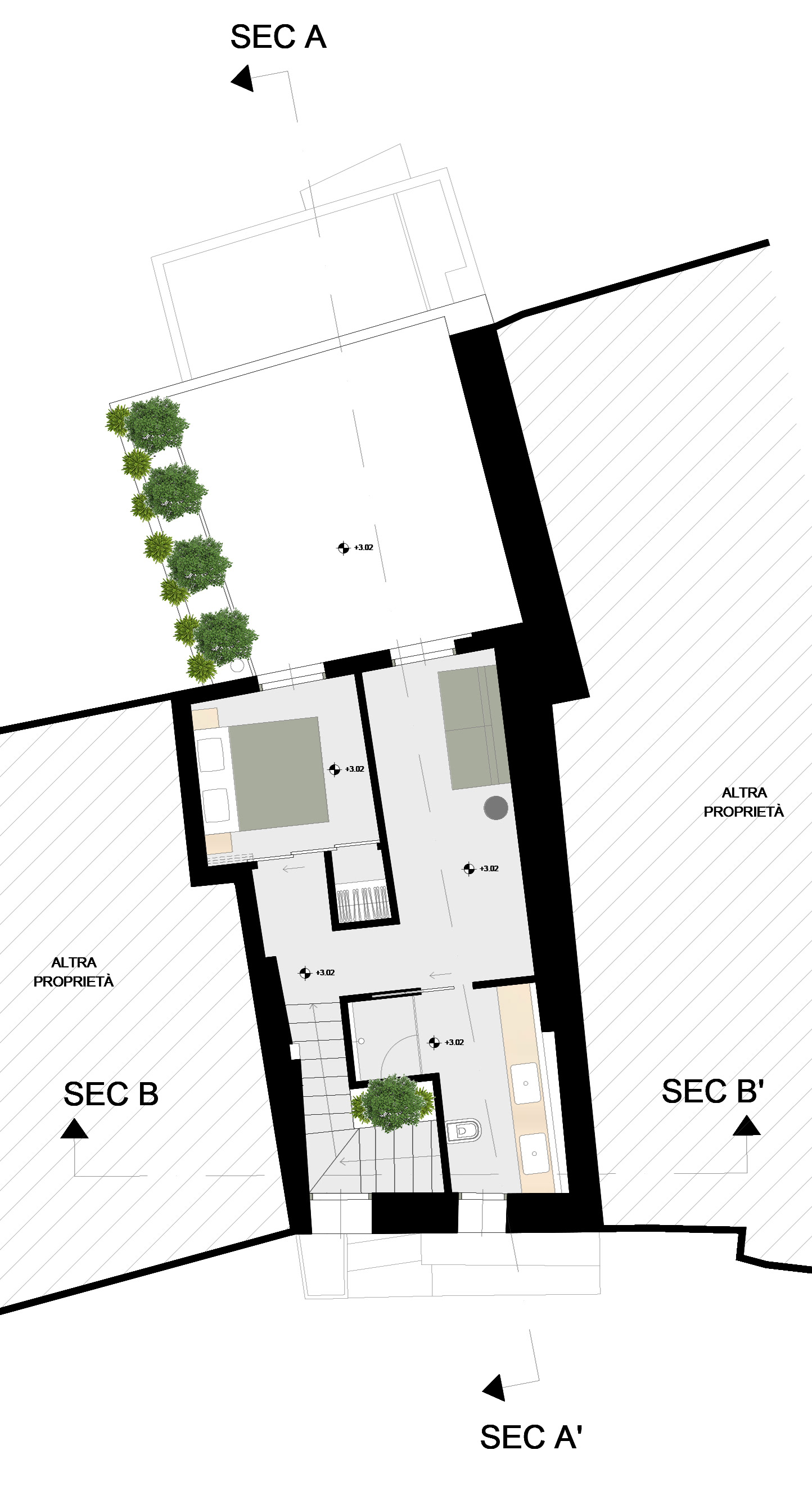Location: Castellaro (IM) - Liguria, Italy
Type: Residential
Project Status: Under Construction
Project developed with Claudia Ponzio Architetto
Nestled into the scented Ligurian mountains lies Castellaro, a picturesque village stuck in a mediaeval atmosphere. True to its name (Castello meaning castle in Italian), this village, with its ancient structures and narrow streets, resembles a fortress in its own right. Over the centuries, Castellaro has evolved into a town characterised by tall, tightly-packed houses that have retained their mediaeval charm, rendering it one of the finest examples of Ligurian architecture.
This frozen atmosphere is even more enriched by the surrounding landscape, where the steep hillsides that rise from the sea showcase the well-known Mediterranean vegetation. In different shapes and colours, endless terraces full of olive groves, a symbol of human ingenuity, framed this premium location.
Inspired by the breathtaking landscape, the Terracielo project seeks to honour Castellaro's mediaeval roots while infusing a modern and elegant perspective.
Where the sky meets the earth
Our design concept draws inspiration from the breathtaking view that permeates each corner of this small hamlet. Here, an optical illusion makes the hills touch the blue sky, while the shimmering Mediterranean Sea frames the scene in the distance. The name "Terracielo" (literally "Earth-Sky") encloses this idea, symbolising the convergence of blue skies and earthy browns within our building. The panoramic view becomes, therefore, the main character of this house, bringing the essence of the landscape indoors.
This vision guided our selection of furniture, windows, and doors, chosen to harmonise with the hues of the surrounding terrain. We mostly highlighted the distinctive olive green synonymous with the region, infusing our space with a sense of belonging to the land. Each piece of furniture, every window frame, and each door was thoughtfully curated to echo the natural palette of the Ligurian surroundings. The light colours adorning the walls serve not only to brighten our interior spaces but also to let the indoor vegetation bloom in a favourable environment. The essence of this space lies in the seamless blending of indoor and outdoor elements.
A structural gauntlet
The peculiarity of Castellaro's buildings lies in their timeless appearance that, while attracting a lot of tourists, make the modernisation run slow. The compact layout of the village was a true challenge in finding creative solutions to enhance livability.

Basement

Ground Floor

First Floor
To take up the gauntlet (a glove worn with medieval armour to protect the hand that symbolises an open challenge), we had to identify the smartest way to reimagine the thigh vertical space while preserving the originality of the place.
On one hand, we eliminated some portions of the original floors, to create a more open and bright environment, on the other hand, we decided to retain the original medieval vaults, showcasing the enduring beauty of the ancient stonework. The result is a space that enhances its verticality while imparting a sense of expansiveness by removing traditional horizontal partitions.
