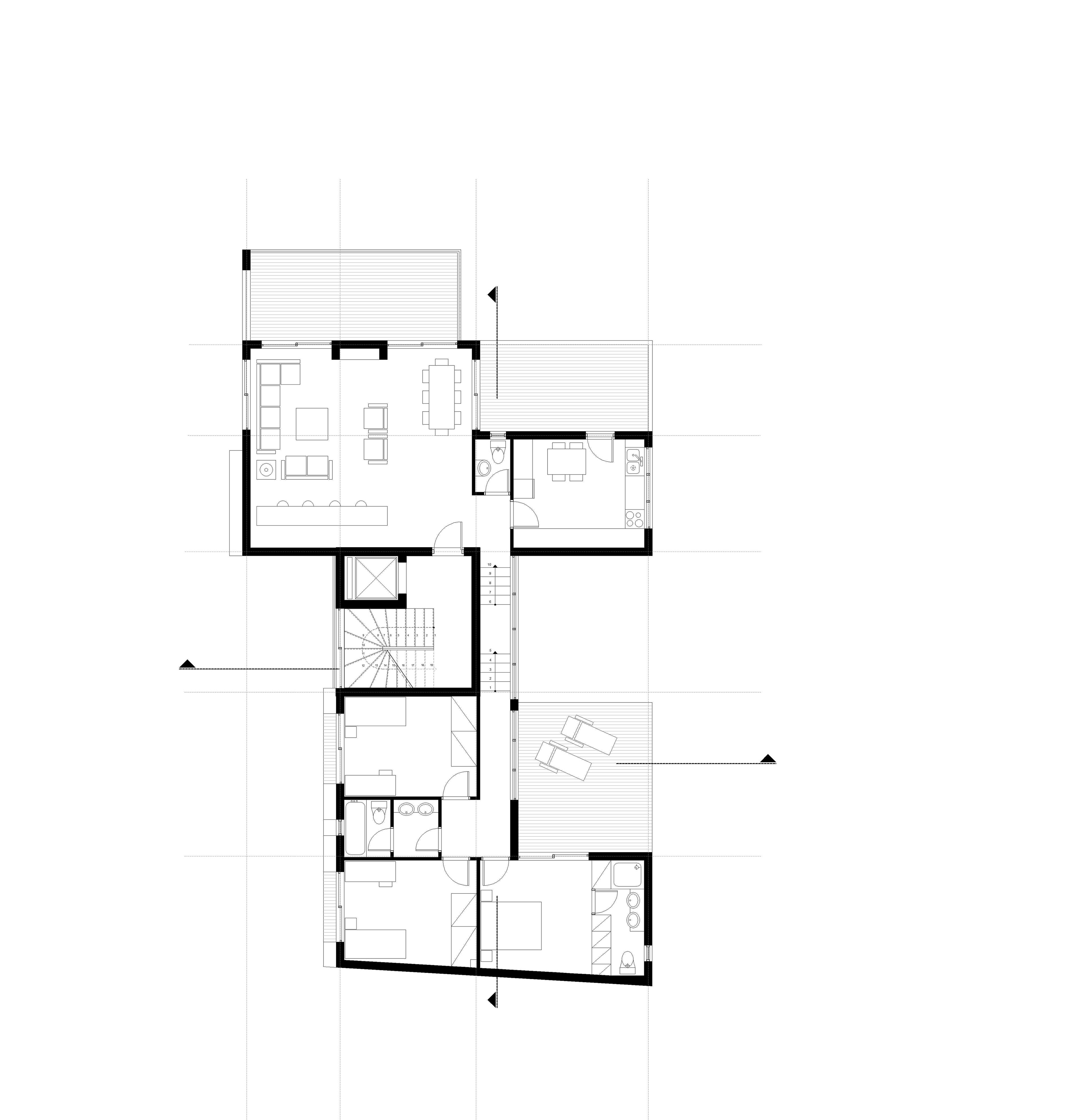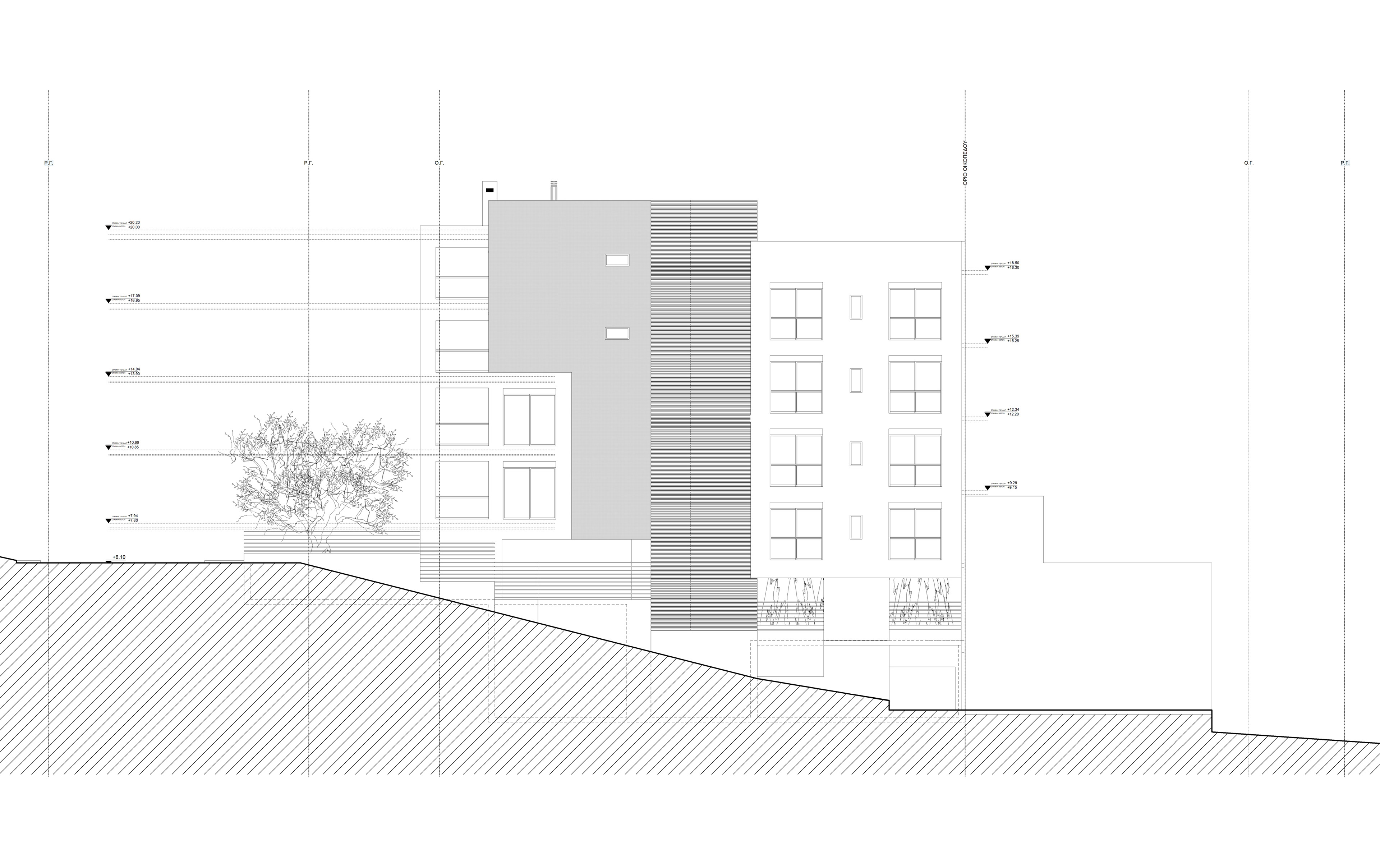Location: Athens, Greece
Type: Residential
Status: Built
The site is located on a hill in the Athenian suburb of Holargos.
The desire to open up the interior towards the surroundings and the inclination of the plot are key elements that define the circulation on the inside and the form of the building on the outside. The building consists of three volumes that translate into three domestic areas. The first -including kitchen and living room/common use zone- connects to the third -bedrooms/private zone- through a bridge that opens the interior to the park making it part of the everyday imagery.


