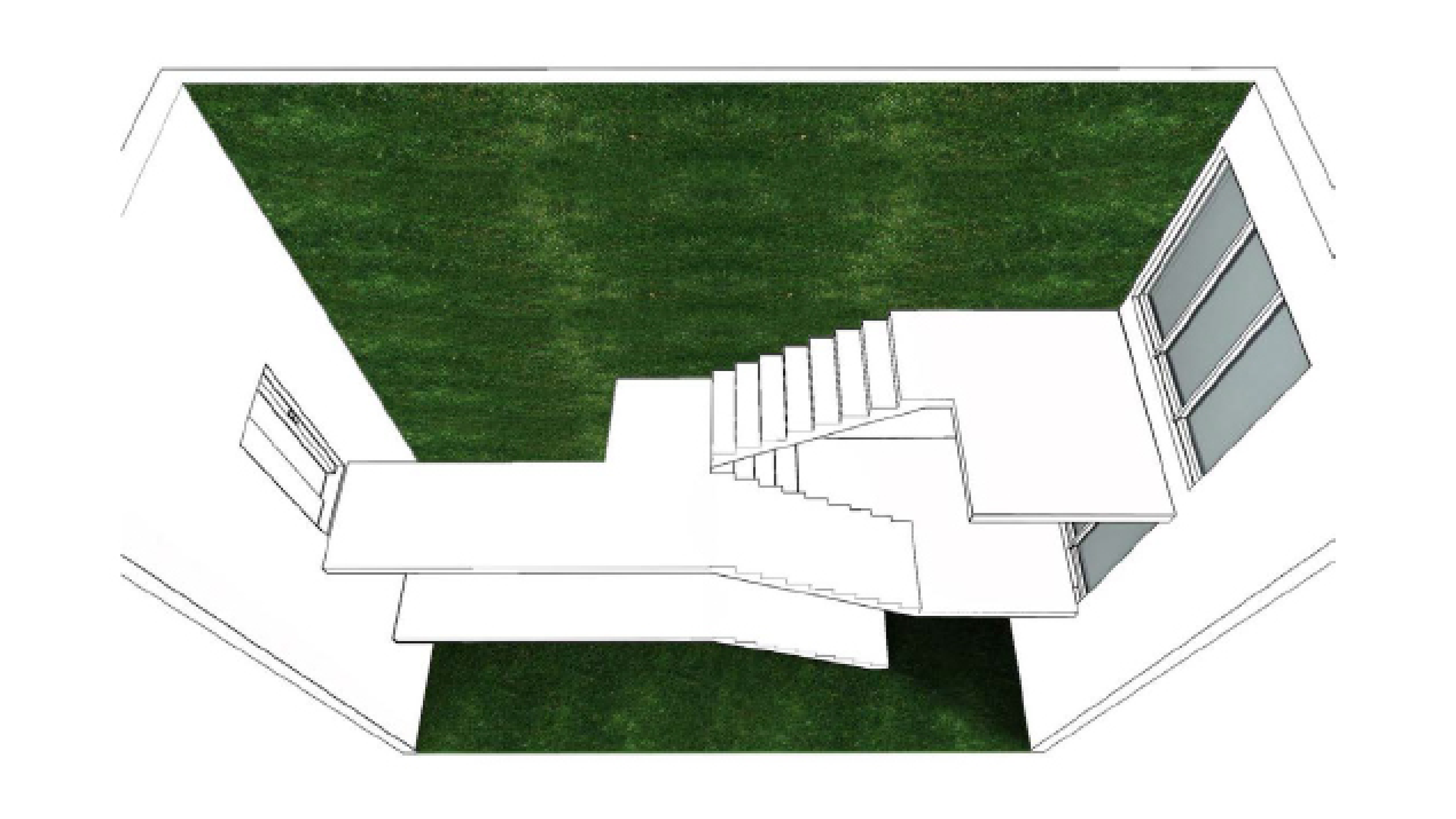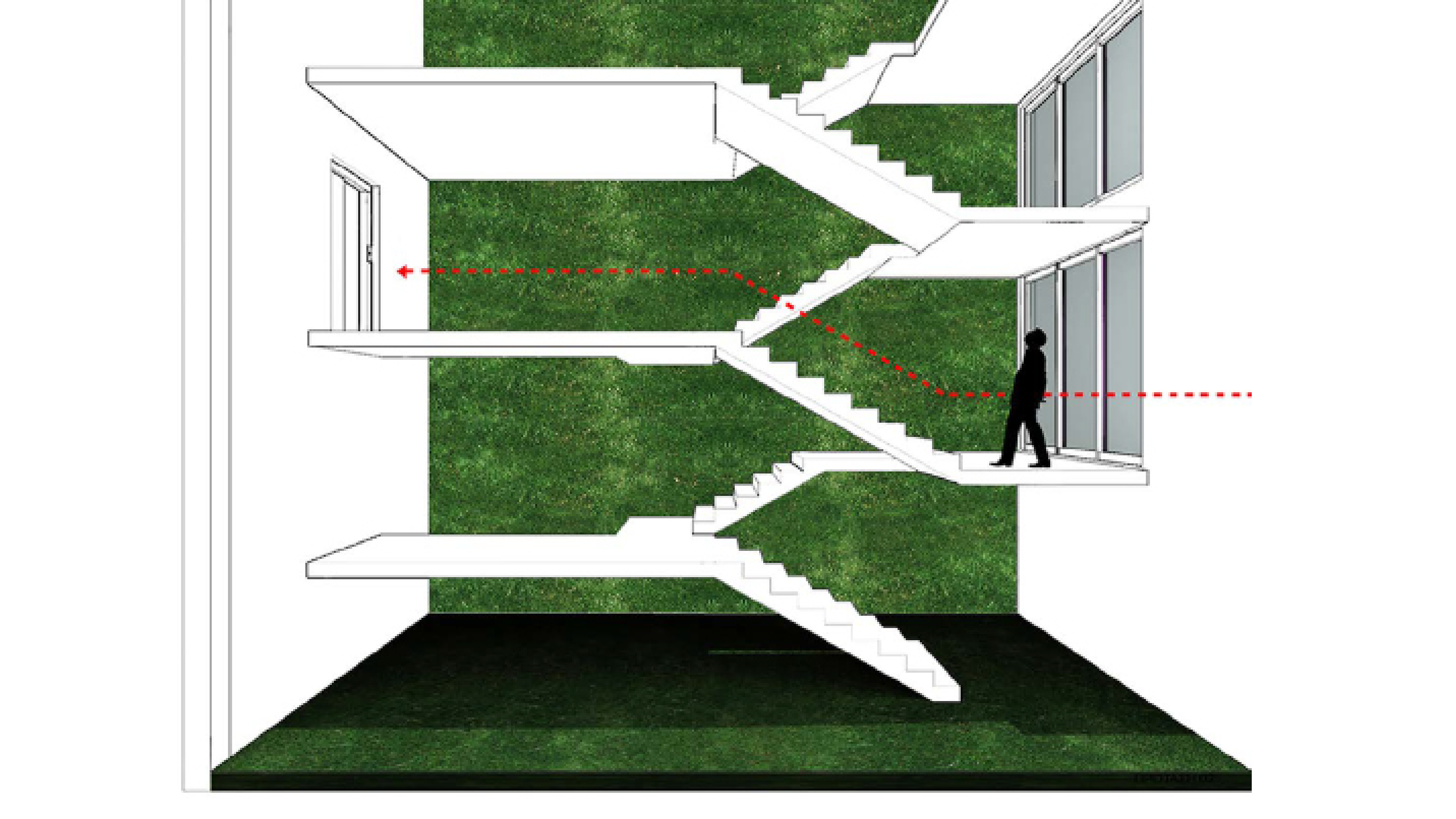Location: Athens, Greece
Type: Office Building
Status: Concept
“A foyer sets the tone… it either builds you up or it lets you down.”
180 employees work at the headquarters of the S. Group of Companies (automotive import and distribution for Citroën, Chrysler, Jeep, Porsche, Lancia). Most of them use the main entrance of the office building located on Kifissias Avenue, one of the busiest highways in Athens. In addition to the main entrance a secondary way in that exclusively leads to the management offices on the 4th-5th-6th floor. The second entryway is accessible from a by-street and has a total surface of less than 33.5 sq.m. including the office stairway. Design brief challenge; despite its limited and limitative size, this auxiliary space is intended to serve as an exclusive passageway for VIP guests.
We have been asked to deliver a spatial experience. The request was to transform the building’s secondary stairway to a private entrance for special visitors and redesign a perfectly unexciting space in a way that it acquires a dynamic new identity. The VIP entrance should welcome guests into the S. Group building, leading them privately to the senior management offices, located on the 5th and 6th floor.
Photo by Zulnureen Shariff on Unsplash
What are the architectural qualities of power, competitive spirit, stamina? / How can we turn energy into matter? / What does the jungle feel like to enter into? / How does dynamism translate into space?



Depth (emphasis on vertical axis) + theatricality (acrobatic line circulation).
Soundscape
The proposal introduces an ever-changing soundscape that alternates from natural sounds (rain-forest, waves, birds) to city sounds (restaurant, people talking) adding an extra layer of story telling. This alternating soundscape has an impact on the way visitors and frequent ones in particular perceive and respond to a moving, changeable receiving environment.
Caixa Forum Museum Vertical Garden
Credits
Project developed for a private client.
