Location: Milan, Italy
Type: Office Building
Status: Concept
The building is located on the border between the historic urban fabric of Milan and the contemporary new developments of the business district. It is located in a hinge point between the new and the traditional, between the future and the past. We imagined a tower able to dialogue with the different souls of the city. The South facade opens towards the centre of Milan with long open terraces where the green luxuriant brings nature into each of the 18th office floors.
Treeoffice works like a tree. It is part of its ecosystem and becomes an active and positive element of it;
The Roots - the building emerges from the earth and from it draws its nutrients through the use of geothermal sources and an efficient system of rainwater collection.
The Bark - its skin is strong but breathable, it protects the building but also lets the light through thanks to its photovoltaic to photocatalytic lamellas.
The Canopy - a proper “waterfall” of vegetation connects the city with the sky, generates oxygen, filters light and promotes the well-being of those who work there.
Treeoffice aims to become the new “Ecological Landmark” of Milan.
From the very beginning of the design process, our intention was to imagine a building able to take all the advantages deriving from the complex triangular-shaped plot. At the same time, we wanted to offer a larger open public area towards South-East and minimise the footprint of the building. Following these principles, we generated an equilateral triangular-based prism where two faces are exposed South-East and South-West and the third face is looking North.
The local urban regulations impose that any new built volumes must be within the 60° inclined ideal planes generated from the ground line of the surrounding buildings. For this reason, but also with the intention to maximise the view towards the Centre of Milan (South), we decided to cut the original prism along a parabolic curvature. Additionally, the ground connection of the building was lowered to - 4.00 m from the street level with the goal to generate an underground square and spectacularise the access to the entrance lobby.


The South-East and South-West facades, thanks to the parabolic cut, represent dynamism, momentum towards the future and growth. The inner facades, completely transparent, are protected by slats that run vertically along the entire building (cladded in photocatalytic material with the function to filter the air from pollutants). The North facade, differently from the others, presents itself as more linear and monolithic, speaking a simple and clear architectonic language. It maximises transparency and indirect natural lighting but, at the same time, it offers protection and safety.
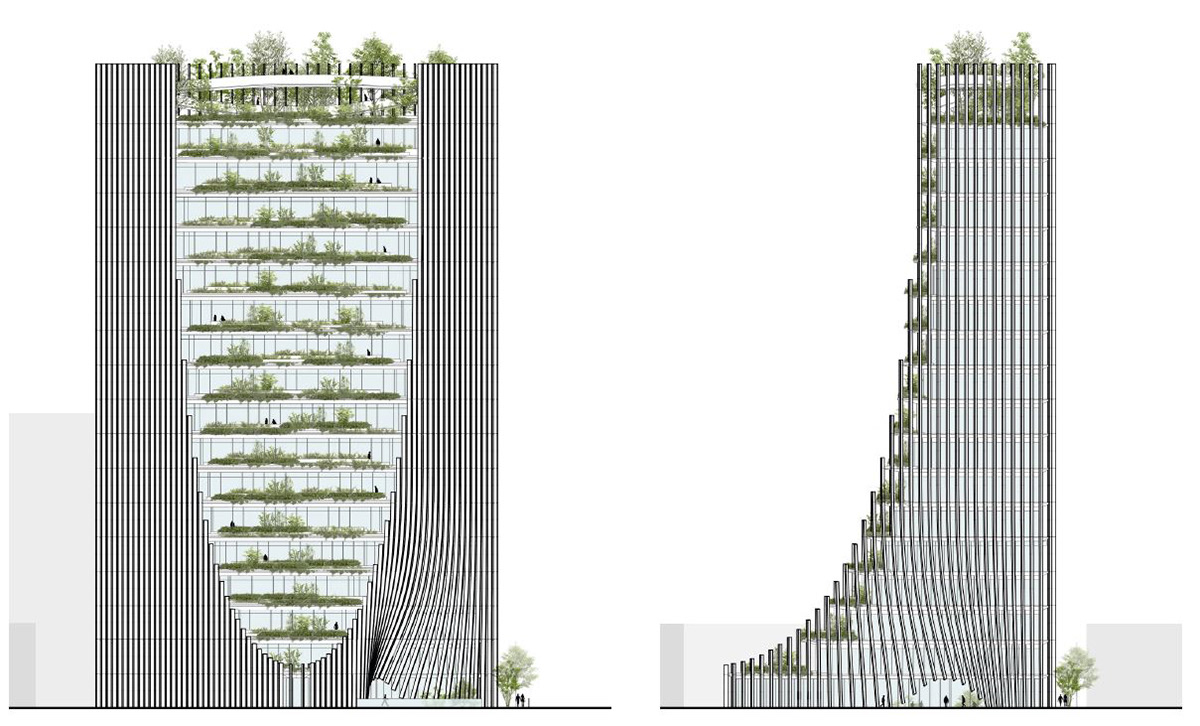
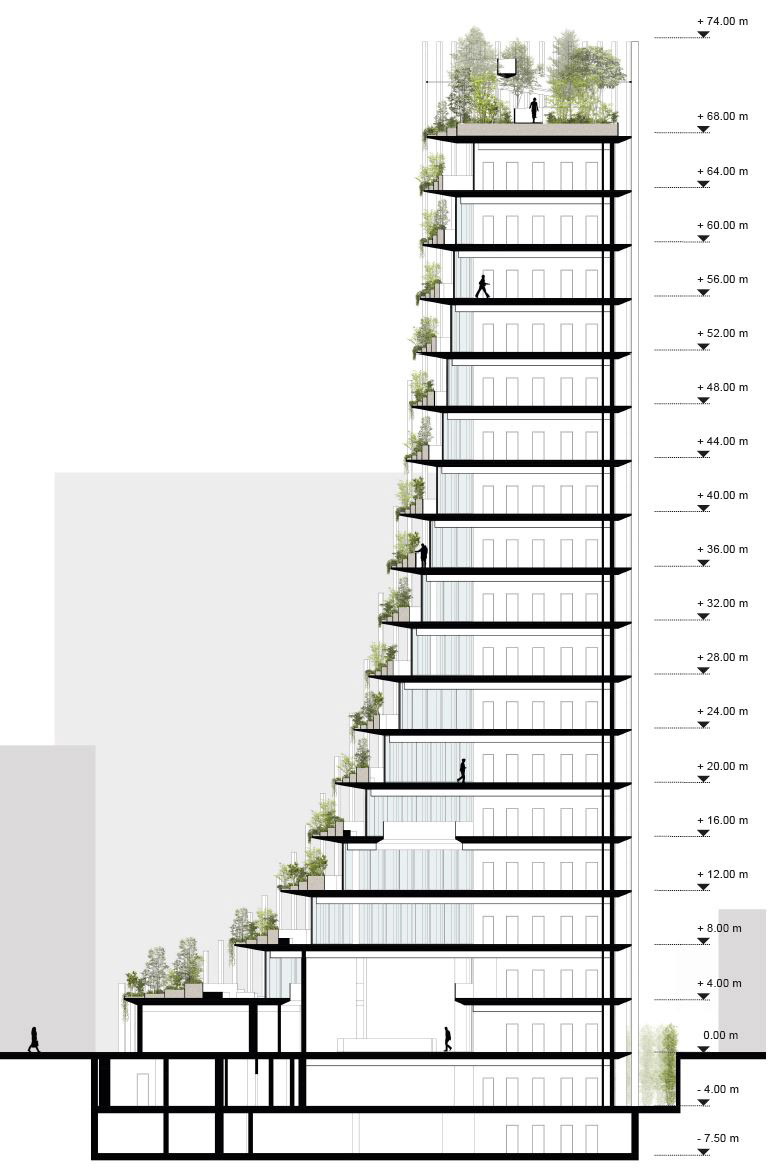
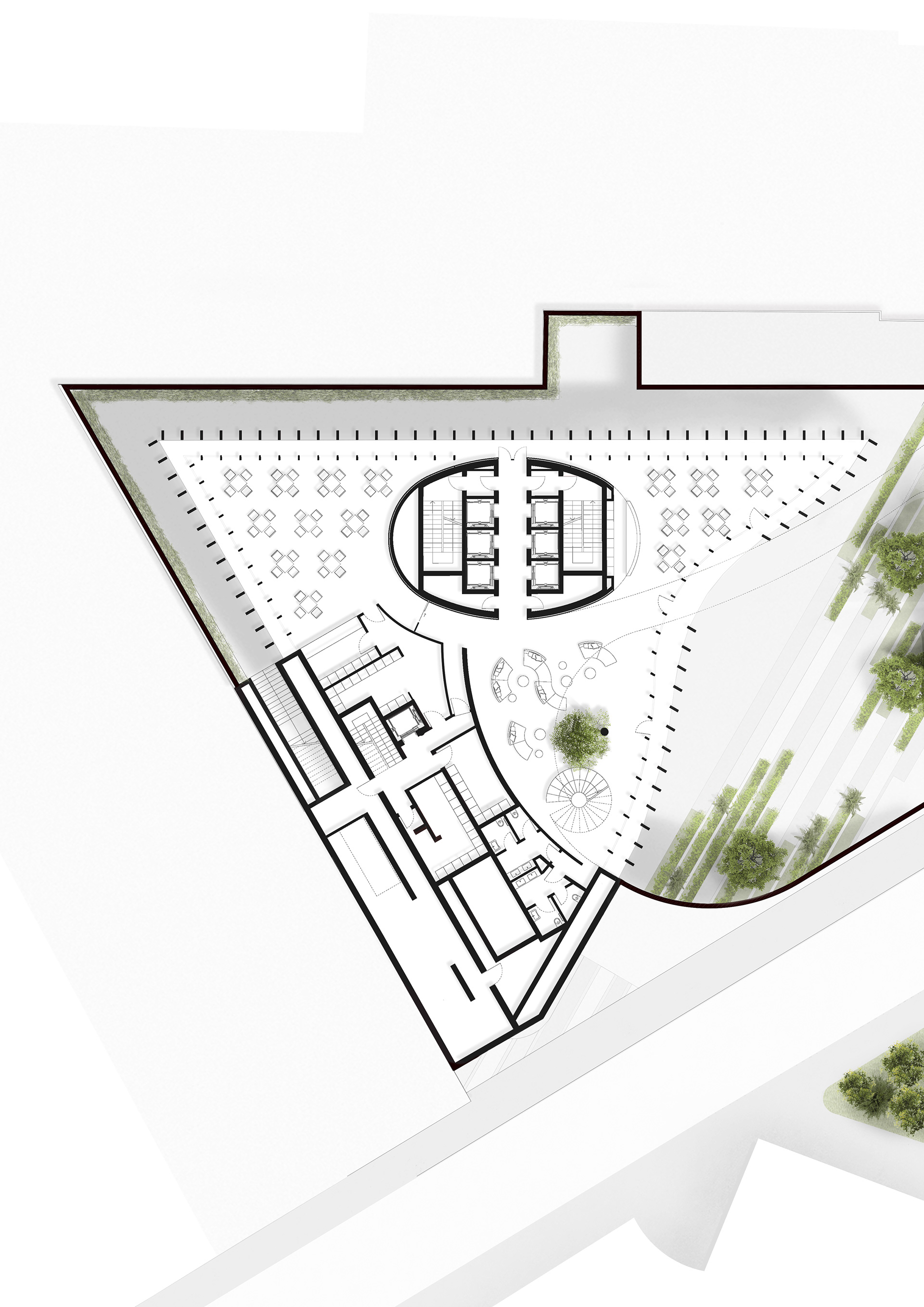
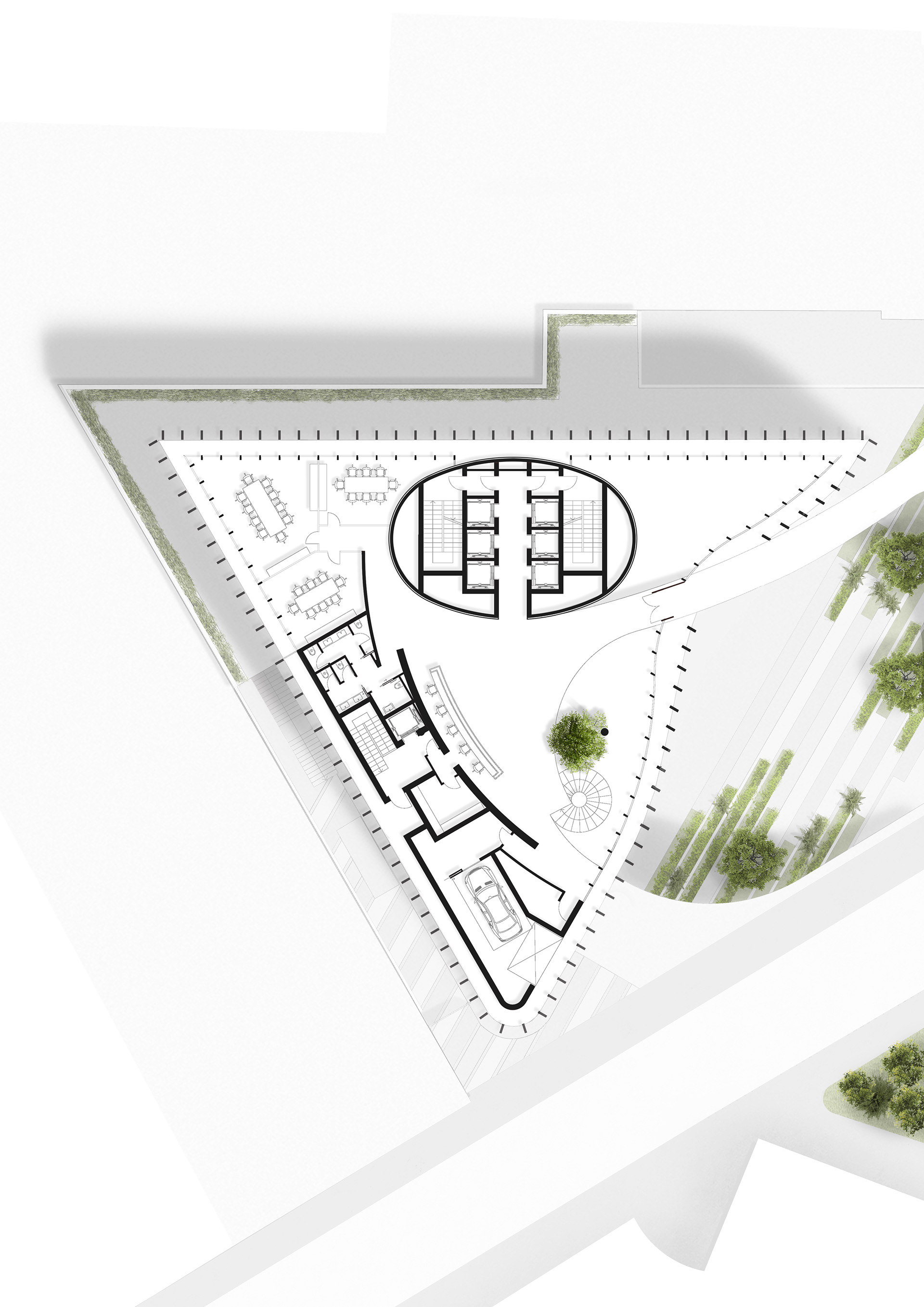
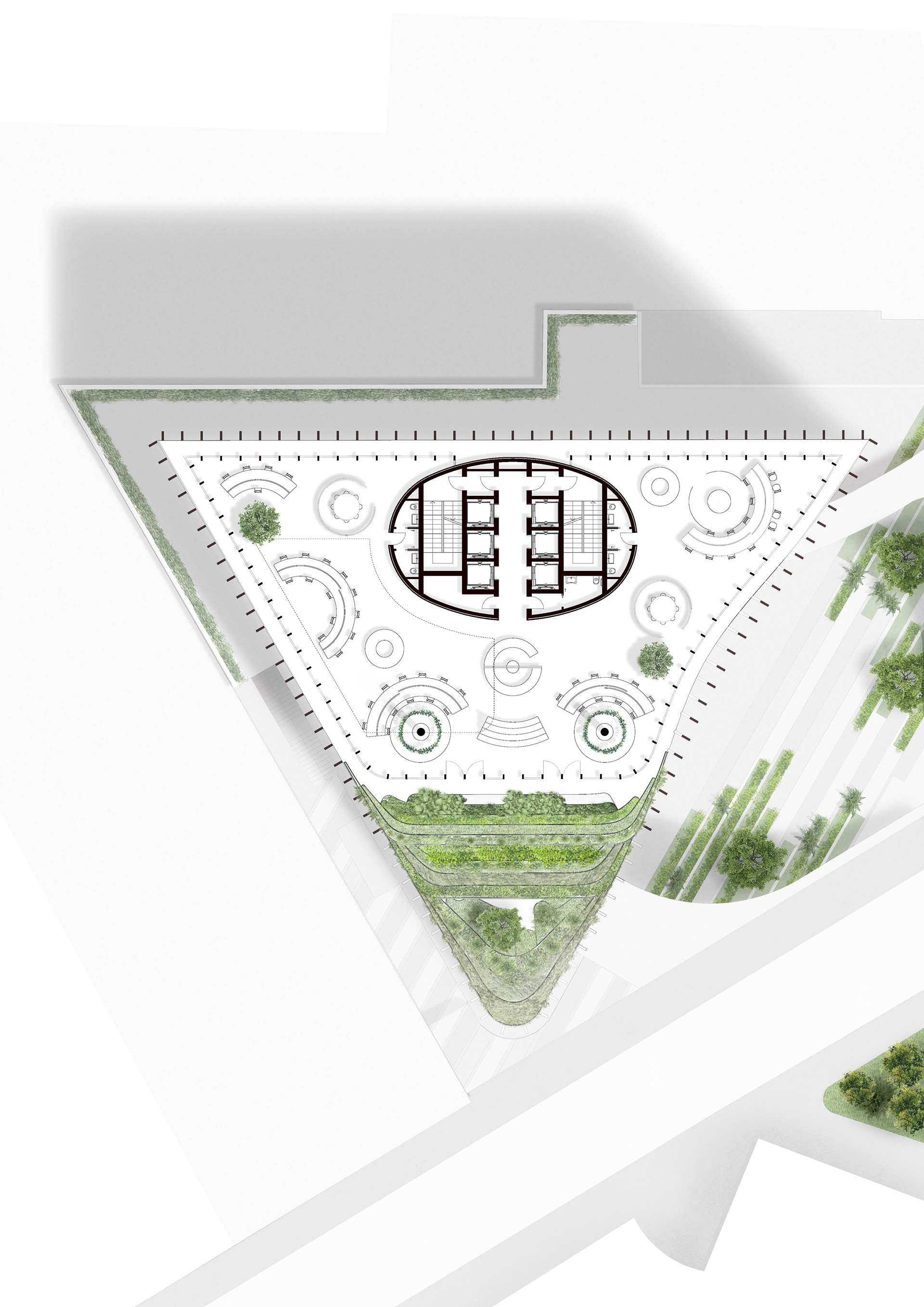
A pedestrian access, suspended over the square below, leads directly to the entrance lobby and shapes the lower part of the South-East facade by gently bending it inwards. The building distribution follows the organic flow naturally generated by the people accessing the build from the public areas. We wanted a building able to welcome those who work there and at the same time to generate a harmonious relationship with the city that hosts it.
In addition to the public spaces on the ground and lower floors, Treeoffice also houses a real "Panoramic Forest"
on the roof top. A suspended path offers a unique experience by taking the visitor through trees and rich vegetation giving away, at the same time, a unique view over Milan.
on the roof top. A suspended path offers a unique experience by taking the visitor through trees and rich vegetation giving away, at the same time, a unique view over Milan.
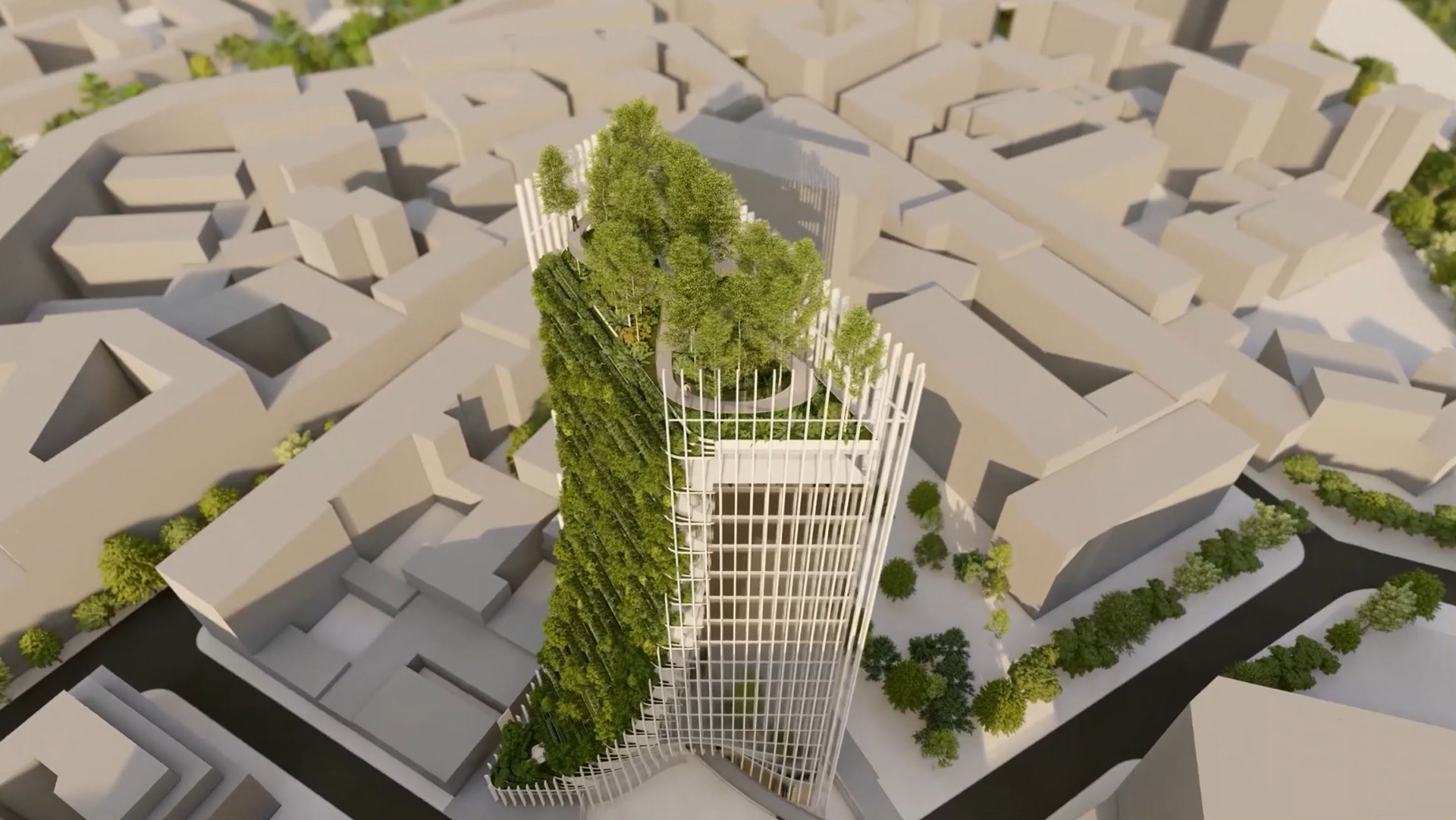
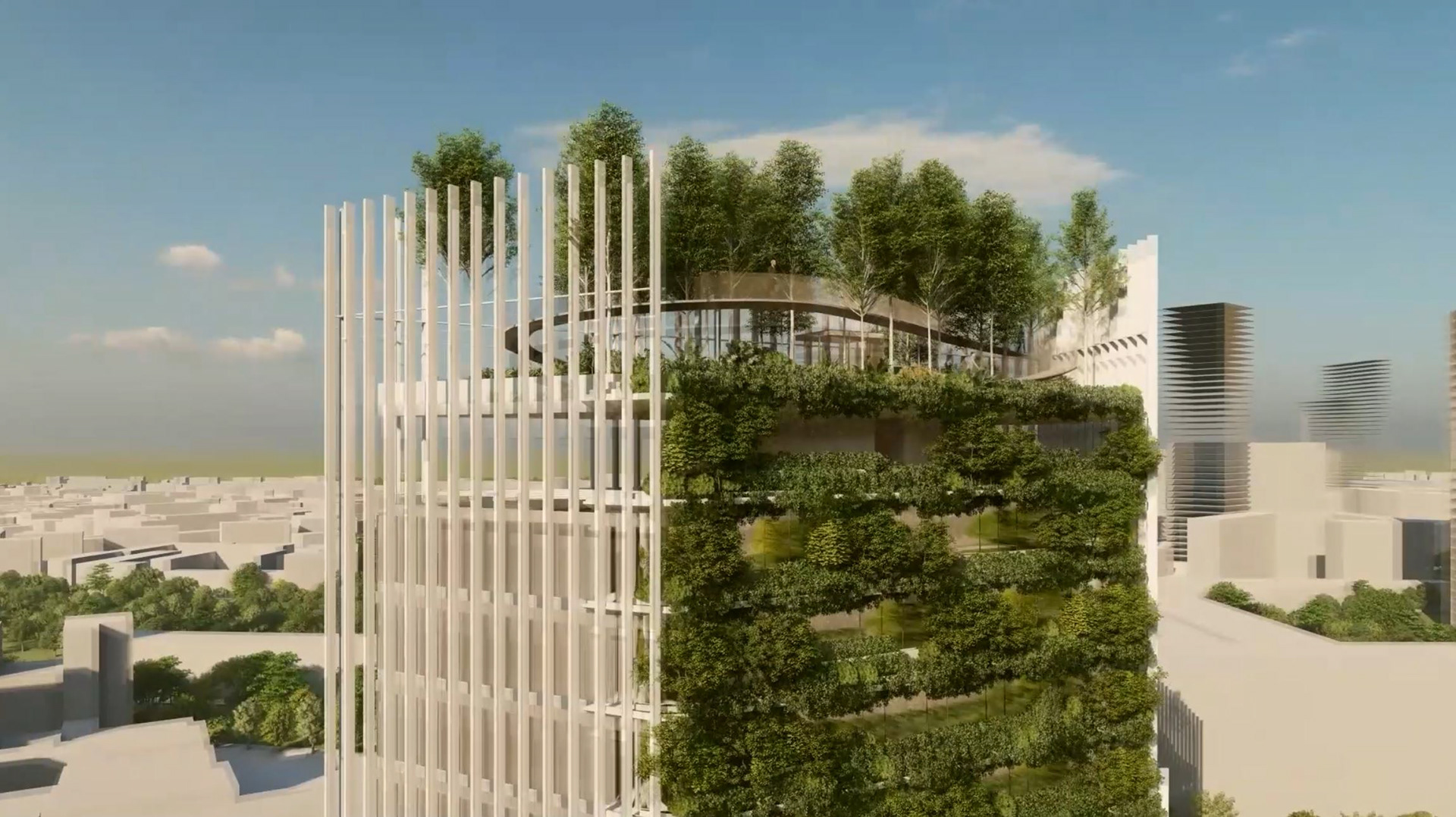
Credits
